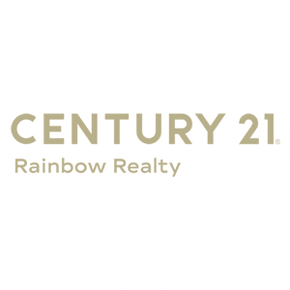5540 Avenida Sosiega W Unit: B
Laguna Woods, CA 92637Listing provided courtesy of: Century 21 Rainbow Realty
Property Description
This bright and airy dream home welcomes you from the moment you enter the private tranquil courtyard. Popular expanded Villa Francesca model with 3 bedrooms/den, two baths and 1637 square feet of living space. Wide plank white oak premium laminate floors with 6 inch baseboards, stunning kitchen, and amazing entertaining spaces immersed with natural light. Wonderful skylights with vaulted ceilings in the living room and kitchen. One of just a few homes in Laguna Woods Village with natural gas. The timeless, updated spacious kitchen showcases white shaker cabinets with quartz counter tops, quartz backsplash, black quartz sink, Bosch stainless steel appliances including a commercial style gas range and exhaust hood. Cabinet doors and drawers are soft close with pull out shelves in the pantry and oversized island. Exquisite Emtek hardware on all cabinets and drawers. The interior solid shaker style wood doors and the mid century entry and garage door have beautiful matte black Baldwin hardware installed. A crystal light with built in fan illuminates the dining room that is perfectly situated by the kitchen. Italian porcelain tile in all outside areas. The bathrooms have raised bowl Kohler Brazen sinks with Kohler Kallista polished nickel faucets along with one piece Kohler Brazen toilets. The shower and bathtub have oversized surround tiles to minimize the seams and grout lines. Each bathroom has 3/8’’ frameless glass doors. The home has LED lighting in all rooms. Smart exhaust fans and lighting with adjustable backlit mirrors finish off the beautiful design. Dual spacious master bedrooms feature floor-to-ceiling 8 foot windows one bedroom with luxurious walk-in closet that boasts built in cabinets. A third bedroom/den is located in the front of the home. Windows and sliding doors are dual pane and have designer blinds, curtains and or plantation shutters. The three bedrooms and kitchen also have beautiful crystal lights with built in fans. Don’t miss out on the private outdoor backyard perfect for entertaining or relaxing on the patio, with the front gated private courtyard having a magical tranquil garden atmosphere. New HVAC system. Park in an oversized one car garage with a Tesla charger. The garage has extensive storage and includes a new Electrolux washer and gas dryer. The home is painted with Benjamin Moore AURA matte paints. Lastly, enjoy your soft water system. Every detail has been thoughtfully curated for your comfort and enjoyment.
-
Features:
Convection Oven, Dishwasher, Free-Standing Range, Freezer, Gas Cooktop, Disposal, Gas Oven, Gas Range, Gas Water Heater, High Efficiency Water Heater, Ice Maker, Microwave, Refrigerator, Water Softener, Vented Exhaust Fan, Water To Refrigerator, Dryer, Washer, Bocce Court, Billiard Room, Clubhouse, Controlled Access, Sport Court, Dog Park, Electricity, Fitness Center, Gas, Golf Course, Maintenance Grounds, Game Room, Horse Trails, Insurance, Meeting Room, Management, Meeting/Banquet/Party Room, Maintenance Front Yard, Other Courts, Picnic Area, Paddle Tennis, Central Air, ENERGY STAR Qualified Doors, Insulated Doors, Panel Doors, Sliding Doors, Rain Gutters, Riding Trail, Washer, Dryer, Refrigerator, Built-in Features, Block Walls, Ceiling Fan(s), Cathedral Ceiling(s), High Ceilings, Open Floorplan, Pantry, Quartz Counters, Recessed Lighting, Storage, Bedroom on Main Level, Main Level Primary, Primary Suite, Walk-In Closet(s), 2-5 Units/Acre, Close to Clubhouse, Front Yard, Garden, Greenbelt, Sprinklers In Rear, Sprinklers In Front, Lawn, Landscaped, Sprinklers Timer, Sprinkler System, Street Level, Trees, Yard, Zero Lot Line, Concrete, Direct Access, Driveway Level, Door-Single, Driveway, Garage Faces Front, Garage, Garage Door Opener, Concrete, Patio, Porch, Community, Association, Bituthene, Flat, Spanish Tile, Carbon Monoxide Detector(s), Security Gate, Gated with Guard, Gated Community, Gated with Attendant, 24 Hour Security, Smoke Detector(s), Security Guard, Public Sewer, Association, Community, Cable Connected, Electricity Connected, Natural Gas Connected, Phone Available, Sewer Connected, Underground Utilities, Water Connected, Blinds, Casement Window(s), Custom Covering(s), Double Pane Windows, Drapes, ENERGY STAR Qualified Windows, Low-Emissivity Windows, Plantation Shutters, Screens, Skylight(s)
Listing provided courtesy of: Century 21 Rainbow Realty. This information is for your personal, non-commercial use and may not be used for any purpose other than to identify prospective properties you may be interested in purchasing. Based on information from California Regional MLS. Display of MLS data is usually deemed reliable but is NOT guaranteed accurate by the MLS. Buyers are responsible for verifying the accuracy of all information and should investigate the data themselves or retain appropriate professionals. Information from sources other than the Listing Agent may have been included in the MLS data. Unless otherwise specified in writing, Broker/Agent has not and will not verify any information obtained from other sources. The Broker/Agent providing the information contained herein may or may not have been the Listing and/or Selling Agent. © 2024 by California Regional MLS. All rights reserved. Listing last updated on 04/23/2024 09:00:30

























































